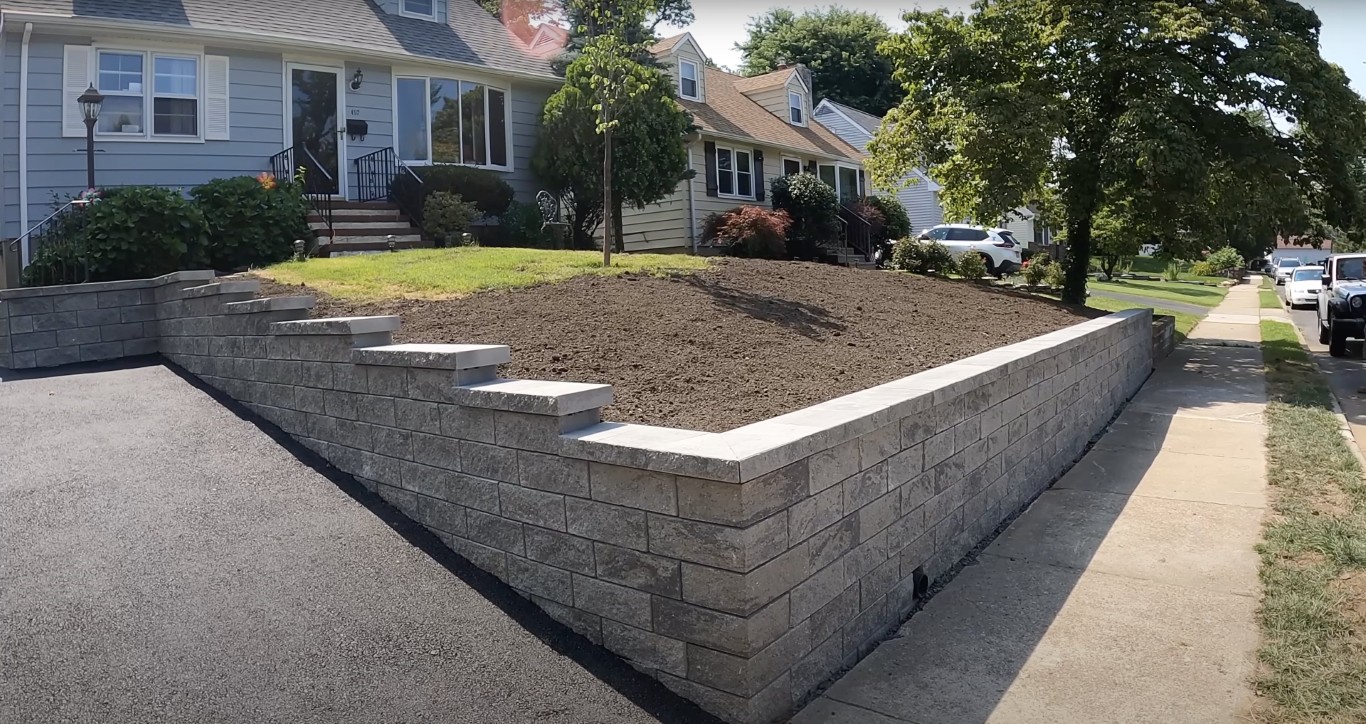Concrete Footings & Retaining Walls
Structural concrete footings and retaining walls engineered to provide lasting support and erosion control for your property.

Structural Concrete Footings
Concrete footings provide the essential foundation support for structures, distributing loads evenly to the soil and preventing settling or structural failure. At Clearstone Somerville Concrete, we construct footings for residential additions, decks, porches, and other structures requiring solid foundation support. Our process begins with excavation to below the frost line, typically 48 inches in the Somerville area, to prevent frost heave damage. We install forms to the dimensions specified by your engineer or building code requirements, place reinforcement steel, and pour high-strength concrete. Proper footing design accounts for soil bearing capacity, structural loads, and local building codes. Our experienced team ensures footings are level, properly sized, and constructed to support your structure safely for decades. For comprehensive foundation work, visit our main services page.
Retaining Wall Construction
Retaining walls serve multiple purposes including erosion control, grade changes, and creating usable flat areas on sloped properties. We design and construct concrete retaining walls engineered to withstand lateral soil pressure and provide long-term stability. Our retaining walls feature proper drainage systems to prevent hydrostatic pressure buildup, adequate reinforcement for structural strength, and appropriate footing design for the wall height and soil conditions. We can construct walls in various styles including poured concrete, concrete block, and decorative finishes that complement your landscape. Whether you need a small garden wall or a large structural retaining system, our team has the expertise to design and build solutions that perform reliably while enhancing your property's appearance.
Engineering and Design Considerations
Successful footing and retaining wall projects require careful engineering and design. We work with structural engineers when necessary to ensure designs account for all relevant factors including soil type and bearing capacity, water table levels, surcharge loads from structures or slopes, and seismic considerations. Retaining walls over four feet typically require engineering stamps and building permits, which we help coordinate. Our designs incorporate proper drainage through weep holes, drain pipes, and gravel backfill to prevent water pressure buildup. Reinforcement is calculated based on wall height, soil pressure, and safety factors. This thorough approach to engineering ensures your footings and retaining walls provide reliable performance and meet all regulatory requirements.
Key Features
- Engineered designs based on soil conditions and structural requirements
- Excavation below frost line to prevent frost heave and seasonal movement
- Comprehensive drainage systems to manage water and prevent pressure buildup
- Steel reinforcement for structural strength and crack resistance
- Multiple finish options including smooth, textured, or decorative surfaces
Installation Process and Timeline
Footing and retaining wall projects begin with site evaluation and design development. We assess soil conditions, drainage patterns, and structural requirements to create an appropriate design. Excavation is performed to the required depth and width, and we install drainage systems and prepare the base. Forms are constructed to precise dimensions, and reinforcement steel is placed according to engineering specifications. We pour high-strength concrete and finish surfaces as specified. After adequate curing time, forms are removed and backfilling is completed with proper drainage materials. Most residential footing and retaining wall projects are completed within one to two weeks, depending on size and complexity. For related structural services, explore our foundation and slab construction options.
Ready to Get Started?
Contact us today for a free consultation and detailed quote for your footing or retaining wall project.
(617) 634-5990